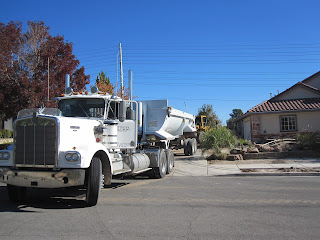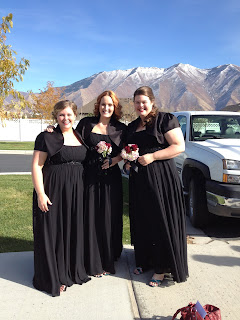So to keep everybody in good spirits, I will start off with a dog joke:
"What has four legs and one arm?"
"A Rottweiler."
This randomly cracks me up! That was the "Dog" portion of my post.
Now for the "Dig" portion. Nothing has happened at the "new" house visibly for a month. However, behind the scenes we bought carpet for the three hall bedrooms, lined up contractors for the A/C, plumbing, cabinets (hopefully), electrical, and roofing. And we finally got our permit. ...Just in time for us to change our plans slightly, but it's all good. We'll just re-draw, re-submit, and re-pay fees. Our architect and the City of Boulder City will love us!
Every house should have one of these parked in its driveway. The world would be a more interesting place. This huge monster pushed dirt all around the backyard and packed it down. I could hear it easily up at the Legacy house during the day.
Here's the truck bringing the "type-2" dirt that makes the footings and foundation more sure. Kim says it's not required by code, but if it was his house, he'd put it in, so he's doing it for ours. I love this guy!
This shows the trenches for the footings for the new garage on the north side of the house. Notice the type-2 worked into the ground. (That's a joke...you cannot see it!! heehee) Kim tore off all the stucco on that side of the house. There were some yucky creatures living under it. Ewww. Bug man comes on December 17.
Here's the back of the house with footings dug for the family room that's going off the back. The room will be about 18x23. The addition roof line will follow the left side going 2/3 of the way up (as you look at the picture on the left), then parallel the other roof line coming down. This will not only cover the family room, but also the patio that will be to the right of it. This new roof addition will create a huge attic space that we will transform into a big bonus room, approximately 15x18!! Also Kim's idea. Bright man.
Here's the music room and living room. These are odd spaces, but will be fine, I'm sure.We'll have coffered ceilings, indicated by the double dotted lines, hopefully making these rooms more cohesive.
Out with the old! This is the old heater from the attic. Be gone with you!!
Below is the basic new layout. If you can tell, you can see the new addition on the right, rear side of this drawing. To the left of that room is the patio. The bottom, left side of the drawing shows the former garage that will now be storage room, craft room, and exercise room. To the left of that is the additional garage.
.JPG) Here's Kim Fotheringham that makes all this go as smoothly as possible, like magic! He's very good at what he does. We are holding the precious, approved house plans. I am officially an "owner-builder" on this project. Kinda scary. Notice I am in my very attractive walking get-up: headband, exercise shirt and sweats. And notice the fabulous "Mood" work apron which has three pockets to hold my keys, phone, tissue, and water bottle. Very handy.
Here's Kim Fotheringham that makes all this go as smoothly as possible, like magic! He's very good at what he does. We are holding the precious, approved house plans. I am officially an "owner-builder" on this project. Kinda scary. Notice I am in my very attractive walking get-up: headband, exercise shirt and sweats. And notice the fabulous "Mood" work apron which has three pockets to hold my keys, phone, tissue, and water bottle. Very handy.
Those are all the fings I have to say.

.JPG)



























.JPG)
.JPG)
.JPG)
.JPG)
.JPG)
.JPG)





.JPG)
.JPG)






.JPG)
.JPG)