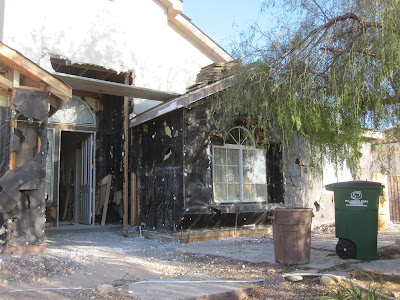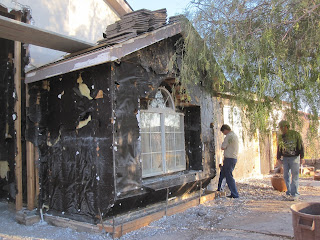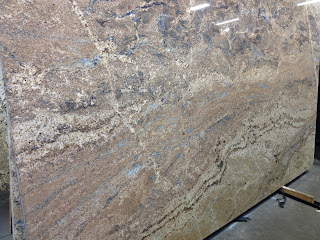Hawaii was a wonderful break that we really needed. Even though I don't pound in any nails or pull any wires, I sure do spend a lot of time over at the house and doing house stuff. The process is exciting and exhausting, and I'll be so thrilled to be in it!
.JPG) |
| Here's a review: New garage being framed in. |
.JPG) |
| The back of the house with all the stucco removed. Original windows still in tact. |
.JPG) |
| The family room and patio are framed in. Those two windows in the patio area will soon be history. |
 |
| Framing begins for the family room off the back of the house. Notice that the master bedroom window is still in the picture, so to speak, on the right side of the photo. |
 |
| Here's what all the cars on Buchanan see. Quite the change. |
.JPG) |
| The back of the house has a face-lift. None of the original doors or windows are still there. You're looking at the family room addition, with a covered patio (closest to us) and a bonus room over parts of both of them. You can see the bonus room window above the family room. This is one of my favorite features. Currently you get into it with a tall ladder! |
 |
| This is taken in the bonus room looking through the window and wall toward the golf course across Buchanan Blvd. |
 |
| Still in the bonus room, looking across the floor to the storage room under the eaves. This is mirrored on the side I'm standing in to take the photo. There will be lots of insulation to keep this room and storage area temperate. |
 |
| Roofer guys! The paper is going down. And you can see the absence of a master window. There is now an added alcove to the master bedroom, making it three feet larger. Hallelujah. And it makes the back of the house so inviting! |
 |
| This picture makes me giggle because it looks like miniature roofer guys are pouring out of the fork lift, like little ants in a row going about their business. Be careful, roofer guys!! They had an assembly line going as they placed tons of tiles on the roof. |
 |
| Master bedroom with its additional 3' of alcove space. Ahhh. You can see a door and a window framed in. |
 |
| The front of the house starts to get it's face-lift. If you look back at earlier photos, you can see that this framing is making the front of the house go up higher instead of angling back in the former "apron" style. Notice the two windows. Soon there will be three. |
 |
| In what used to be the garage, there is now this framed food storage room. The door opening on the left will be the coat closet next to the door going outside to the new garage. I am standing in the craft portion of the room. |
 |
| I am in the front of the new garage looking toward the back yard. On the right on the back garage door opening, you can see a two-story structure. This is a closet that originates off of the master bedroom. Cool!!! |
 |
| You can see the framing dividing the living room from the kitchen and family room areas. You'll notice boards over all of the window and door openings. This is for security. We also park the RV there every night and remove it every morning for the same reason. |
.JPG) |
| We're pulling the stucco off the front so that the new stucco will not have weird patchwork places. Notice the big tall white wall above the entry. It will be gone soon. |
.JPG) |
| Here are the framed in soffetts in the front room. They will hold rope lighting. There will also be canned lights, and two chandeliers in here. I like light. (C'mon, you can hear it...."I like light; light likes me; light and I fairly fully agree....") :-) |
.JPG) |
| Here's the existing entry way with major changes occurring. Still the big white face above the door. |
.JPG) |
| See where this wall, under the window, angles backwards to the ground? We are going to make it go straight down. The cement forms are sitting there. |
 |
| Now see the lack of a big white wall above the entry way. There will be an 8' wide window there, that is curved at the top. Kim created a little room up in there complete with a very sturdy floor, and easy access from the bathroom "attic access" opening. He'll put drywall in it to look like a regular room (it won't be air-conditioned or heated), so that I can easily decorate up in there and it'll look like a real room. Very, very fun!! It's also one of my favorite features of this house! |
 |
| The front of the house looks like this now. The new windows in the front are covered with boards , but they are framed in, too. The existing windows are gone. All the exterior windows and doors are being installed on Monday!!! Hallelujah! Then we'll be able to start enclosing this thing officially by putting on the stucco. |
 |
| Here is the view from my fun little room above the entry way. This is strictly for decoration purposes; the window in here will not open, and there will be no official ventilation. But it's still very fun. |
 |
| Here is Jaime bringing in one of the sides of the staircase framing. Heavy. |
 |
| Sorry for the dark picture. I took this just tonight because I was so excited to see the stairs installed! No more climbing up big, tall ladders to get to the bonus room! |
TIME TO THINK ABOUT THE DECORATIVE STUFF!!
 |
| I really like these Lamps Plus coach lights. We'll see if the gal will give us a deal on them for buying 12. In the diamond center, there is a piece of amber-colored glass. Very pretty. |
 |
| Also at Lamps Plus, we found this chandelier that we really liked. Hopefully we'll get a deal on these, too, since we need two with another smaller version of it. |
 |
| I also really like these coach lights with the tree motif. |
 |
| Fanco has these nice fans that are buy-one-get-one-free! Hooray! |
 |
At RC Wiley's we found some nice carpet to make another rug out of to put under the dining table.
Here are some options.... |
 |
| ...as are these. You can buy carpet and they will finish off the edges for you to be a rug . A rug that never wrinkles! |
GRANITE TIME!
 |
| We've narrowed our selections of granite down. Granite is so beautiful, some of the pieces are like gorgeous landscape paintings. However, since this is going on my island counter in my kitchen and on the counters, I want something a little more subdued so as not to over-power the entire kitchen. So we looked for something that would contrast with the cabinets (either lighter or darker) and that would not have too busy of a pattern. These pictures do not do these beautiful pieces justice, but here they are. This one is Baltic Brown. |
 |
| Another crewman. Guy. |
 |
This one is called "Cinderella Blue." Really. And it is absolutely gorgeous, probably our favorite.
We'll see what the cost turns out being. |
 |
| This is Juparana Sinatra, and is our very close second choice. It is a lighter color (duh). We also found a beautiful marble for the counter tops in the master bathroom and the hall bathroom. |
 |
| This is a fruitless pear tree and it has the most beautiful blossoms. But they literally smell like putrified flesh. So nasty!!! |
 |
| Grandma and I attended a bridal shower for a girl in our ward, and we got this photo. I actually like it, so I'll share it with you. Cute grandma Peterson!! She's very sweet with grandpa, and I know it is hard at times. |
.JPG)
.JPG)
.JPG)




.JPG)
.JPG)
.JPG)













.JPG)







.JPG)





The house looks so great! All the changes are so exciting! Its going to be so much more structurally attractive.
ReplyDeleteThe marble with the blue really are so cool. And RC Willey making a rug out of furniture si such a cool thing!
I hope you get all the cool lights you like.I especially like the chandelier.
Hooray for pictures! Please keep them coming.
And what a beautiful mom and grandma.
Thanks for subscribing to our newsletter!! It's nice to know you enjoy these updates.
ReplyDeleteOoooh. I like both of your granite picks.
ReplyDeleteThe picture of the whole house (the one with the big white wall above the front door gone) makes the house look ginormous.
Yay for the three extra feet in the master!
And I think those are the trees I call Dead Worm Trees! BYU had a walkway lined with them. It was heinous.
Also, as I was looking through this, I wondered how many years of its existence your neighborhood has *not* had a house under work. I bet it's not many.
Finally, that's a great picture of you two -- you both look so happy and trim.
Oh, and I'm with Jen -- keep the pictures coming!
ReplyDeleteDead worm trees?? This tree doesn't have any gross worms involved with it, that I know of. The Shamo's have some in their yard between our two driveways, and I have NEVER noticed the smell. But this one at the new house is awful!
ReplyDelete